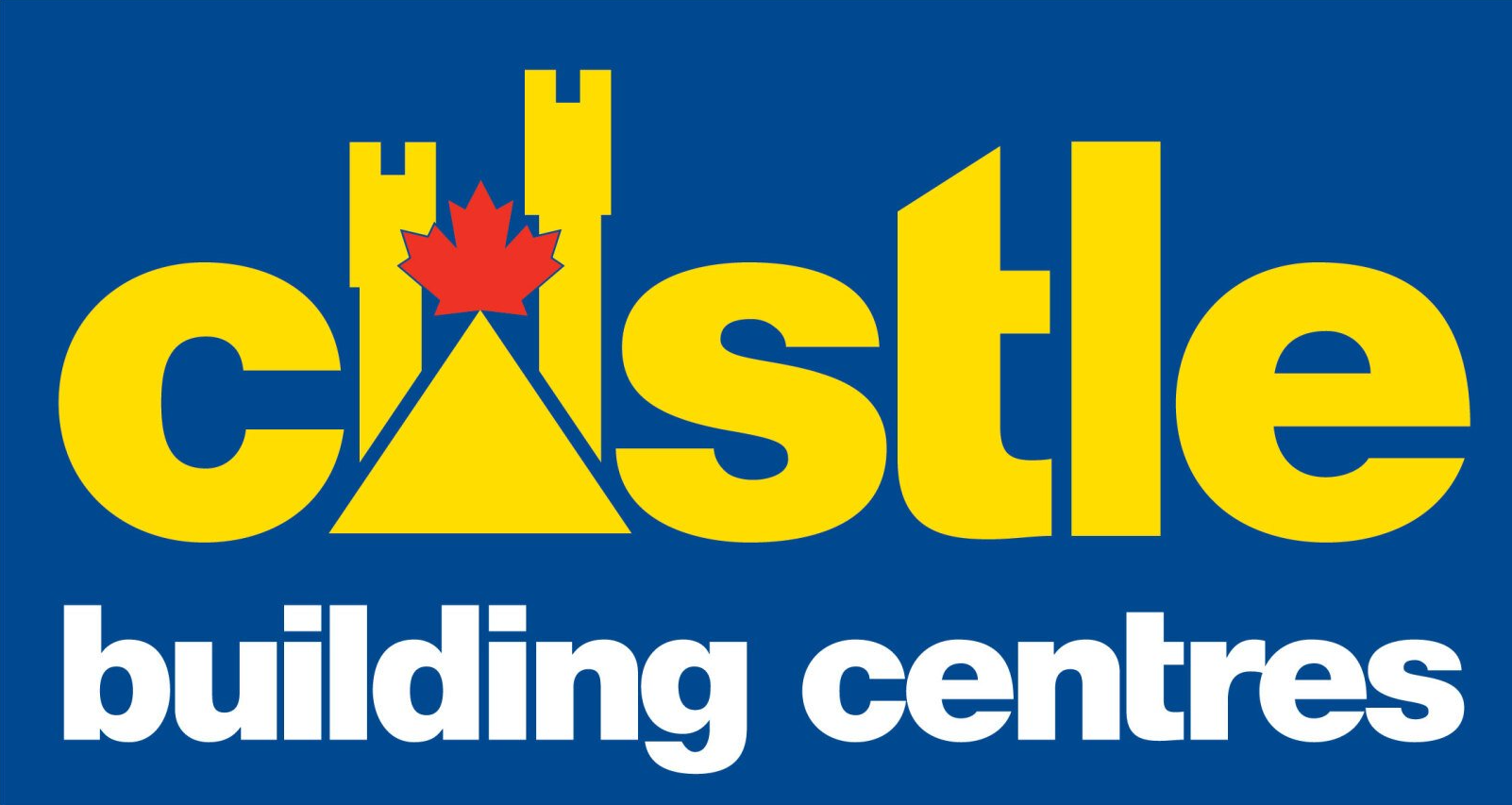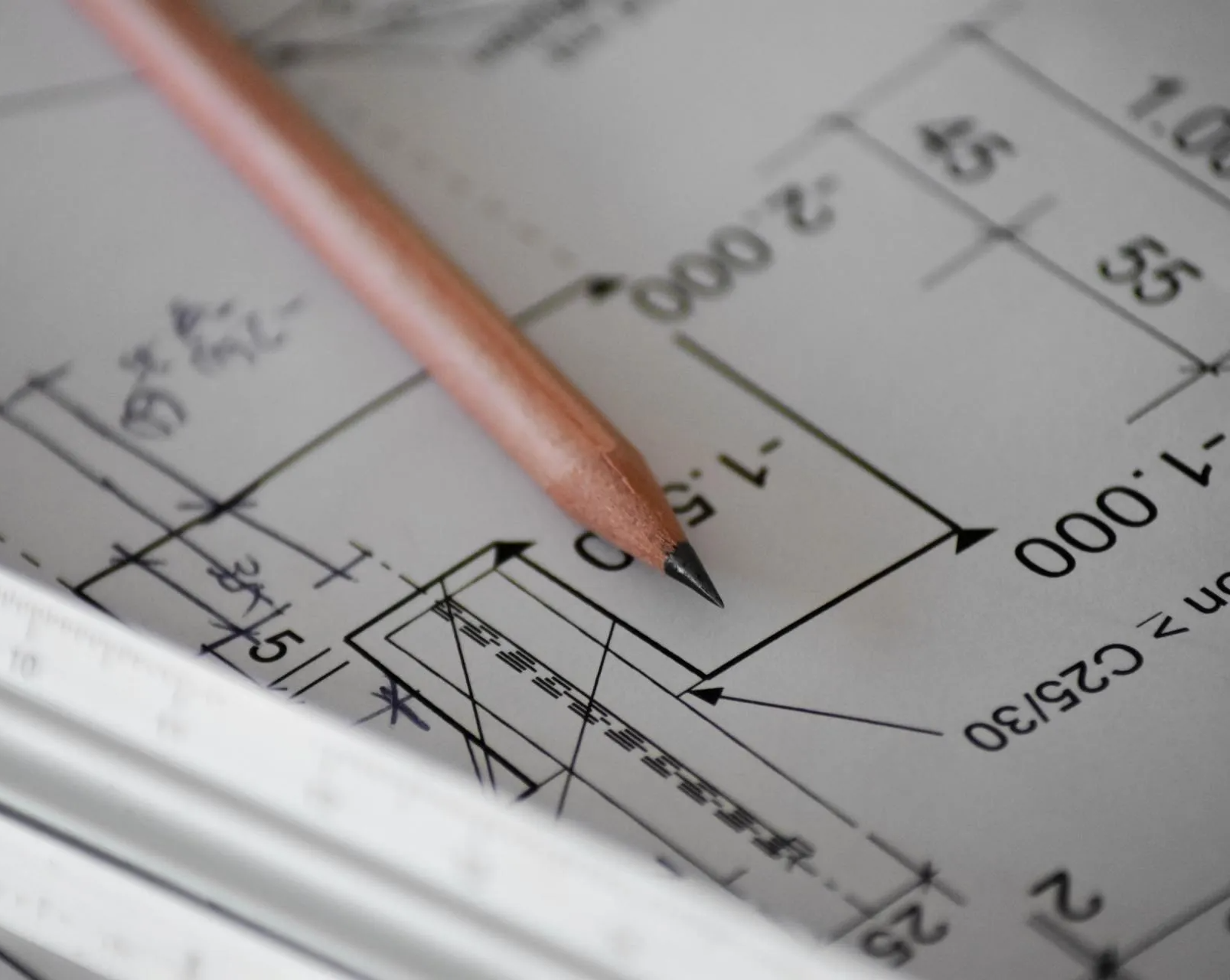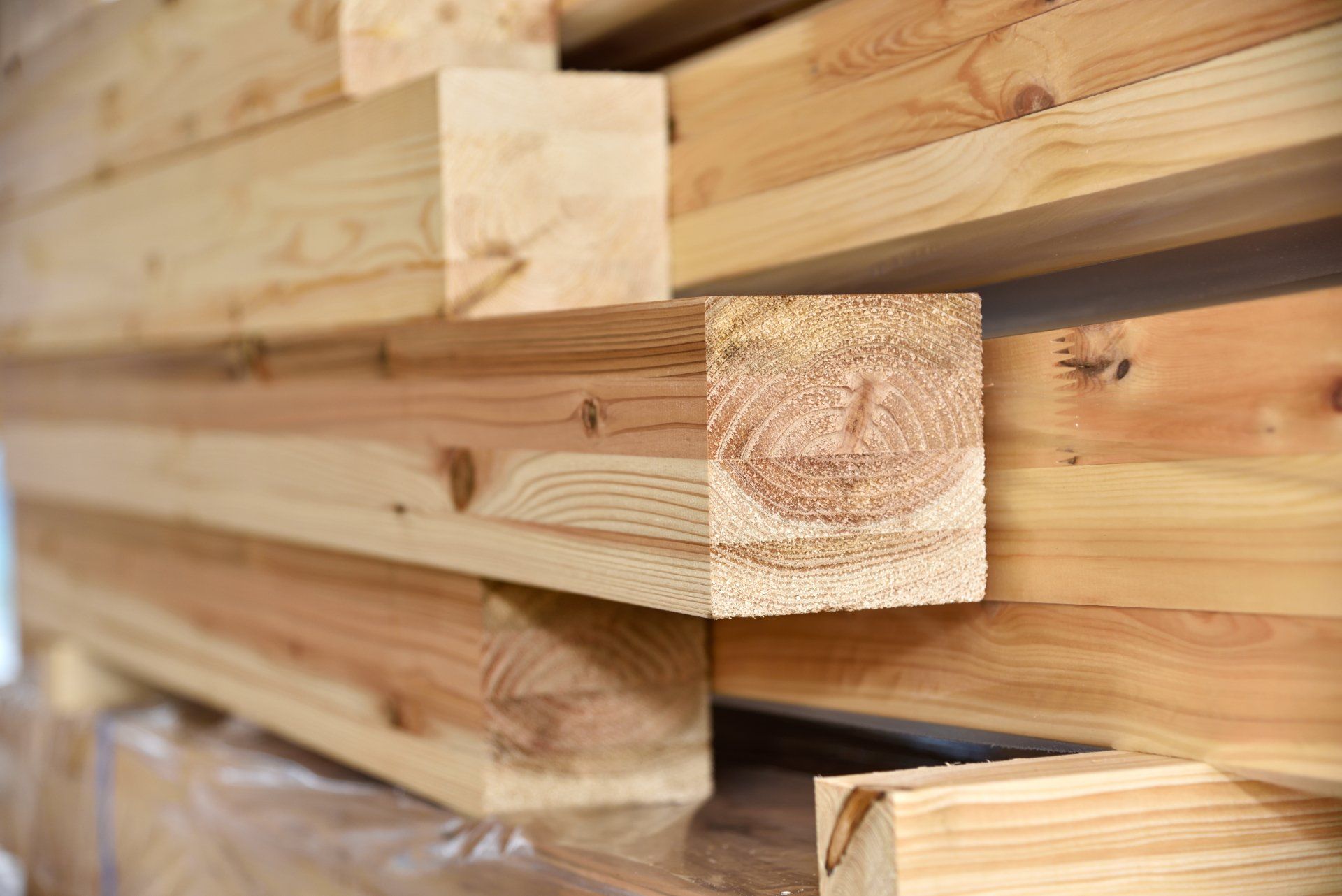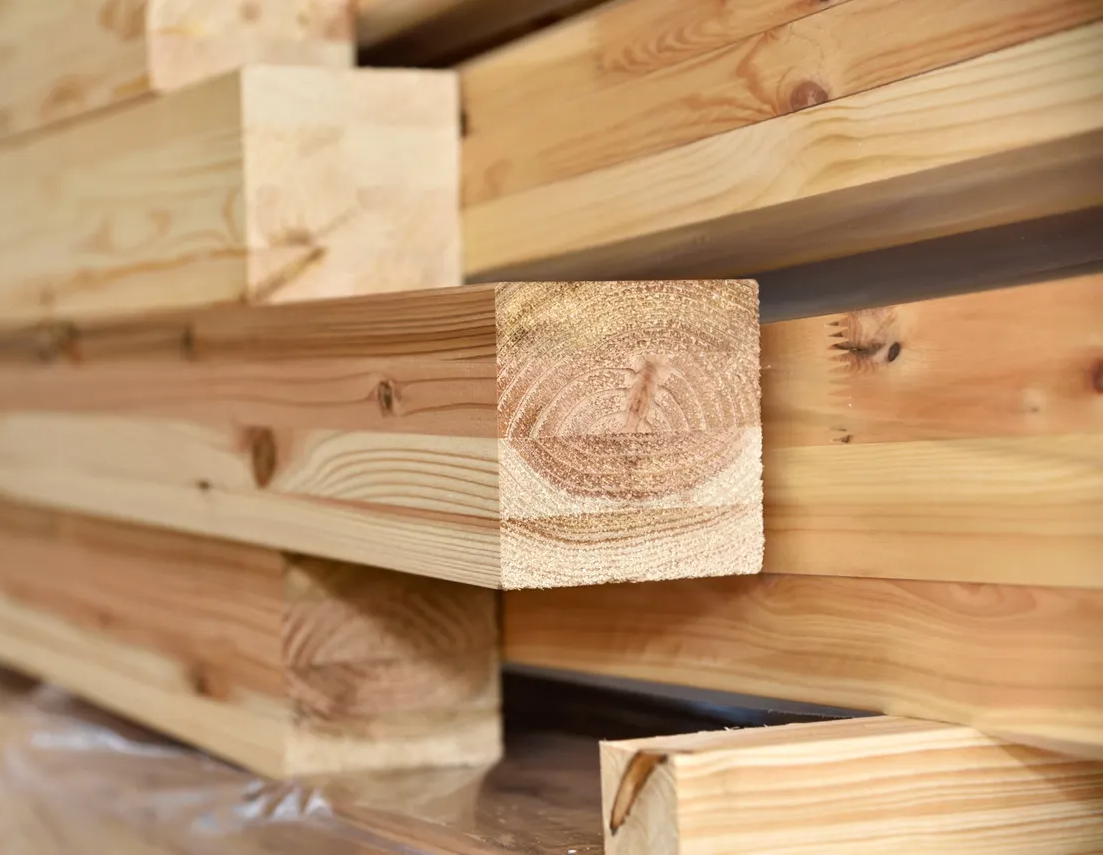The Building Process
Custom Cottage Designs
Due to the fact that we are in the heart of cottage country, many of our designs are for cottages. Most of our customers want a view of the waterfront and we work with the clients in this regard. For sample designs, click the button below to view elevations and floor plans. The plans are in .pdf format so you can zoom in as much as you want.
Custom Home Designs
Our designers can create the home of your dreams! Most of our clients have an idea of what they want and they just need someone to make it happen! We suggest that you make an appointment with one of our designers to start the process. It is not unusual for customers to be working a year or so ahead of their construction schedule. For sample home designs, click click the button below to view elevations and floor plans.
Custom Additions
Sometimes, the best way to increase the enjoyment of your property is to add an addition. This is not always an easy task. Our designers have a lot of experience with roof lines, setbacks and load capacities. Call our office and set up an appointment to discuss your needs. We can recommend local contractors to do the job as well.
Bunkie Plans
We have a large assortment of bunkie plans available for viewing in a .pdf format. This means that you can zoom in on the plan if you wish and you can print it out. We design bunkies for the Ontario, Canada marketplace. If you plan on building a bunkie, building restrictions in your area need to be looked into. We can supply a set of plans for a reasonable fee. Contact one of our designers (at the bottom of the page) to discuss your needs.
Garage Plans
We are proud to display a large selection of garage plans for your viewing. Call us or drop in to see one of our designers. They can design a garage that suits your needs.
Deck Plans
Our staff can draw up a deck plan that will meet code and look great! Choose from Pressure Treated lumber, cedar or composite. There are also new railing ideas and exterior deck lighting options available nowadays. Visit our deck page. For sample plans, click the button below.
Our Estimating Service
Contact Us
Local Important Contacts
Tips
Certification Details
The Province of Ontario has a certification program for Designers. Any plan submitted for a building permit must be certified. Not only is the firm (Emmerson Lumber) certified, our designers must also take extensive courses to be qualified. Each is issued a BCIN number and it will appear on all final sets of drawings. We can also do small commercial buildings.
Our Designers
Feel free to contact a member of the design staff by clicking on the link below:





