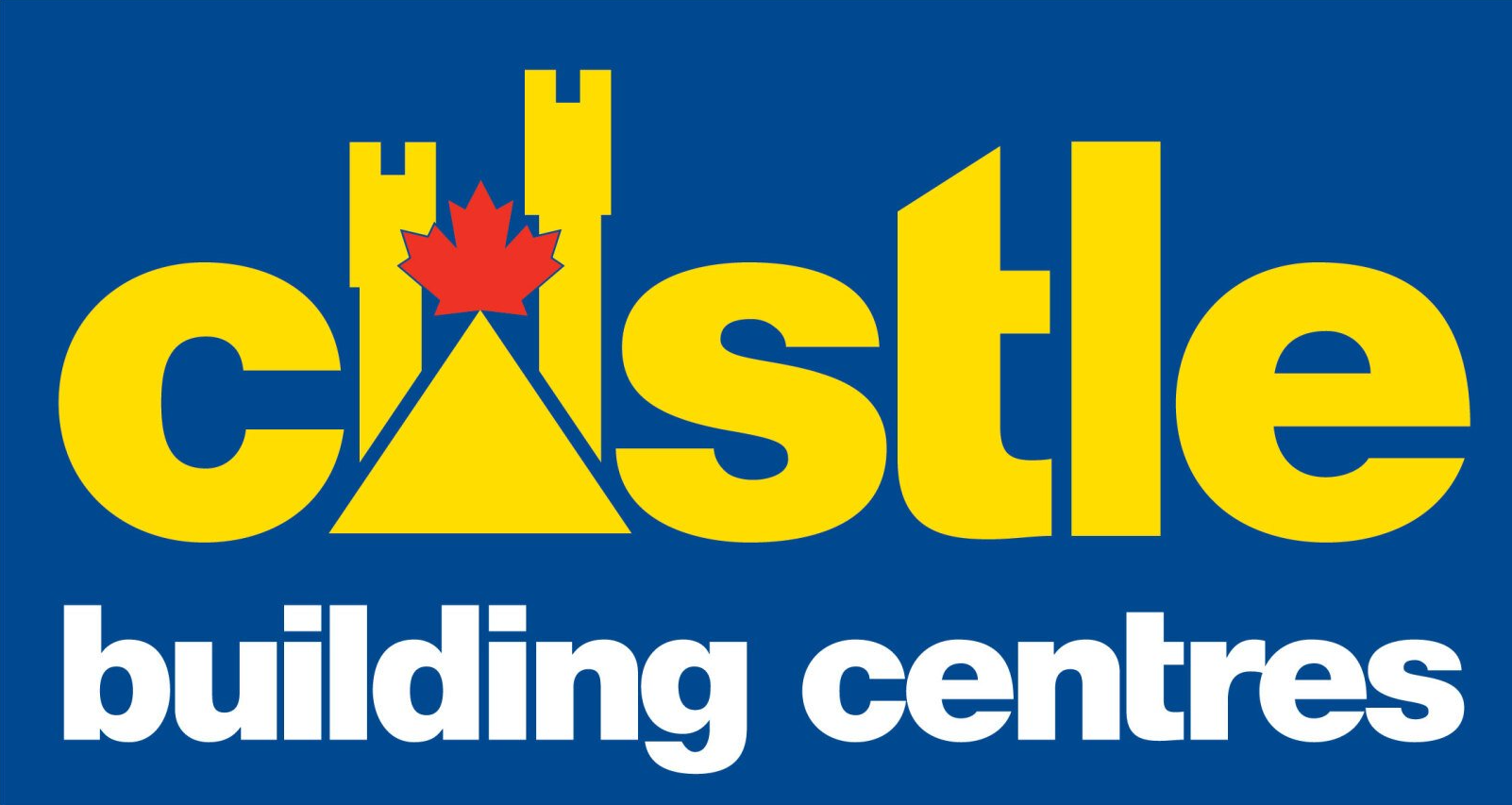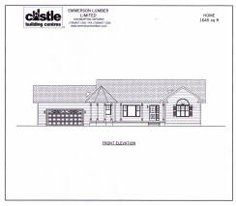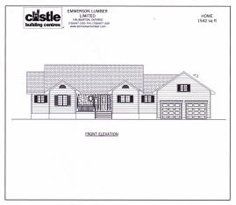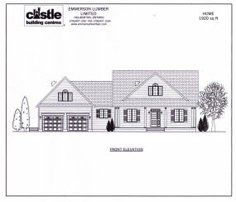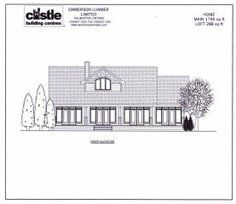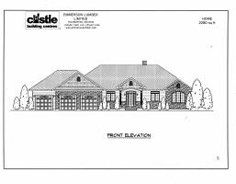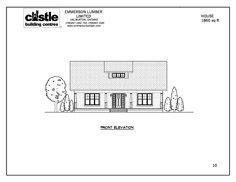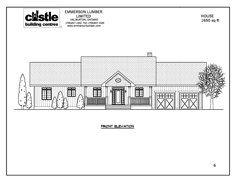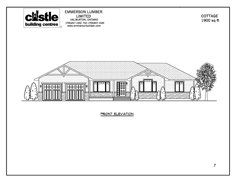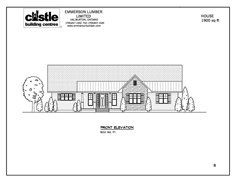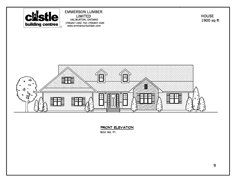Custom Home Plans
We have predesigned some popular home designs for your convenience. We custom design your home but if you like any one of the following designs, we can provide the plan. Go to our Home and Cottage Design page to see how this works. Enjoy your hunt!
Custom Home Plans
We have predesigned some popular home designs for your convenience. We custom design your home but if you like any one of the following designs, we can provide the plan. Go to our Home and Cottage Design page to see how this works. Enjoy your hunt!
Custom Home Plans
We have predesigned some popular home designs for your convenience. We custom design your home but if you like any one of the following designs, we can provide the plan. Go to our Home and Cottage Design page to see how this works. Enjoy your hunt!
Home 2 1542 Sq Ft.
Description:
Bungalow with the garage on the right side leading to laundry room.
Home 2 1542 Sq Ft.
Description:
Bungalow with the garage on the right side leading to laundry room.
Home 9 1900 Sq.Ft.
Description:
Home with 1.5 story garage on the left side.
Home 9 1900 Sq.Ft.
Description:
Home with 1.5 story garage on the left side.
